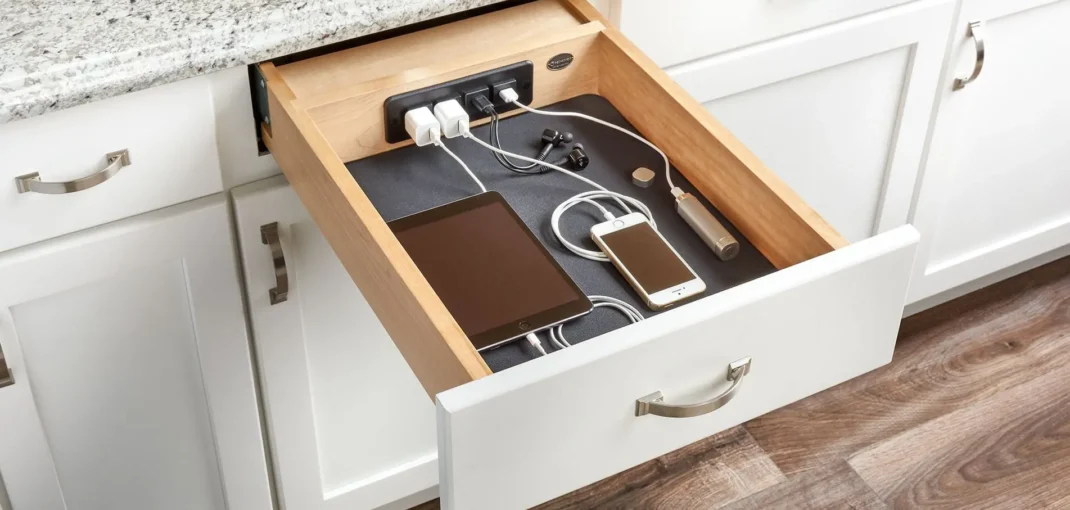Many homeowners struggle to make their existing kitchens work for them. Whether it’s too little storage for food or an awkward arrangement of cabinets, having a minimally functional kitchen can create a lot of frustration.
While sometimes the solution is a complete renovation, in other cases all it takes is simply a smarter approach to your current space. Take a look at these tips for designing a functional kitchen.
Hire a Designer
No matter how strong your desire is to gut your kitchen and start over, it’s very important to refine the design first. By consulting with experienced kitchen designers — like those at RSI Kitchen & Bath — you’ll rest assured that all of your goals and space options are taken into account.
From looking at creative layouts to figuring out the most appropriate plan for appliances, a designer is the best partner for what is often an overwhelming process. By collaborating with the client and contractors, a kitchen designer will ensure you have a functional and beautiful kitchen.
Get Rid of Stuff
It may sound easier said than done, but the first step in maximizing kitchen functionality is to get rid of the things you simply don’t need or use. We’re not suggesting you go full Marie Kondo, but we’re guessing there are a lot of items currently being stored that will not be missed.
“You must be willing to part with kitchen items you don’t need,” says Megan Bittle, President and CEO of RSI Kitchen & Bath. “10-year-old Tupperware with missing lids, a few of the plastic cups your husband saves from every Cardinals game, gadgets you never use. Were designers, not magicians.”
Make it Comfortable
While it’s important to focus on elements such as storage options and countertop space, we don’t want to add these items at the cost of comfort and movability.
Making your kitchen functional also means leaving sufficient walkways and space for seating and gathering. A tightly designed kitchen can be stress-inducing, whether it’s just you and your family or you’re hosting a party.
Get Creative With Storage
After you get rid of what you don’t need, take time to consider what will go where and how to organize your kitchen items best. Your kitchen designer is an excellent asset to this process!
Research all your storage accessory options. Rollout trays or deep drawers in cabinets instead of shelves allow you to store more but still have easy access when you need it. Consider corner drawers instead of a traditional Lazy Susan. Spice racks, pull-out filler columns and toe-kick drawers are great ways to store smaller items in usually wasted spaces. Finally, consider a pull-out sink caddy to better organize an often under-utilized cabinet.
Keeping your countertops as clean as possible is another way to make your kitchen feel larger and more functional. A good rule of thumb is if you don’t use it every day, it doesn’t need to be on the counter.
Plan for the Mess
A well-planned “drop zone” is a must in today’s kitchen. Most families don’t need a working desk anymore, but they do
need a space for mail, keys, purse and most importantly, a charging station for all our devices. A space dedicated for this purpose with sufficient USB outlets will
help keep your beautiful new island or kitchen table from clutter.
Demo It Out
Sometimes, you’ve just got to start from scratch to get the most desirable and functional kitchen possible! Removing non-load-bearing side walls, soffits and drywall pantries are all ways to get maximum usability out of your space. They also provide new avenues for layout and functional storage.
—
Are you ready to begin your kitchen project? The team at RSI is ready to help! Contact us to schedule your design consultation or visit one of our kitchen remodeling showrooms today.


