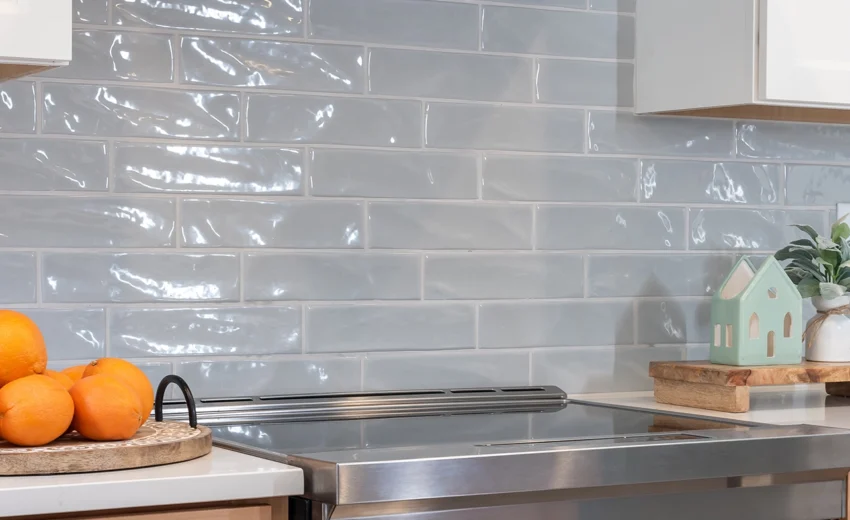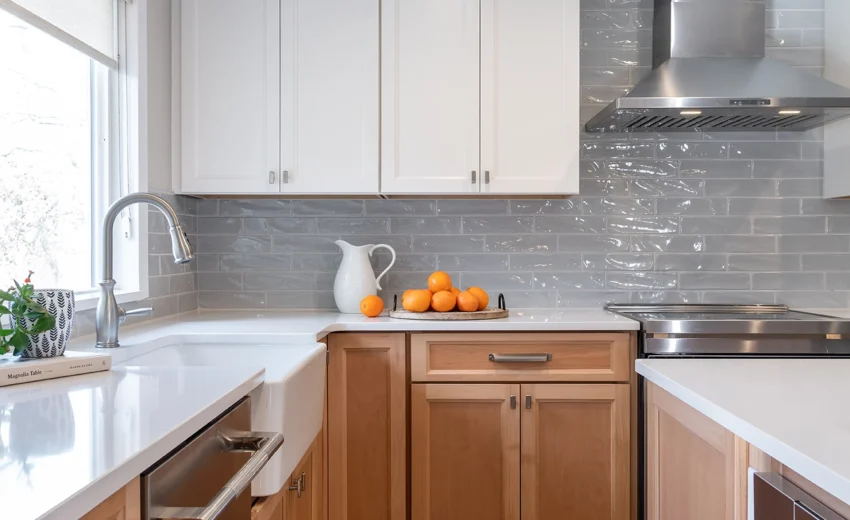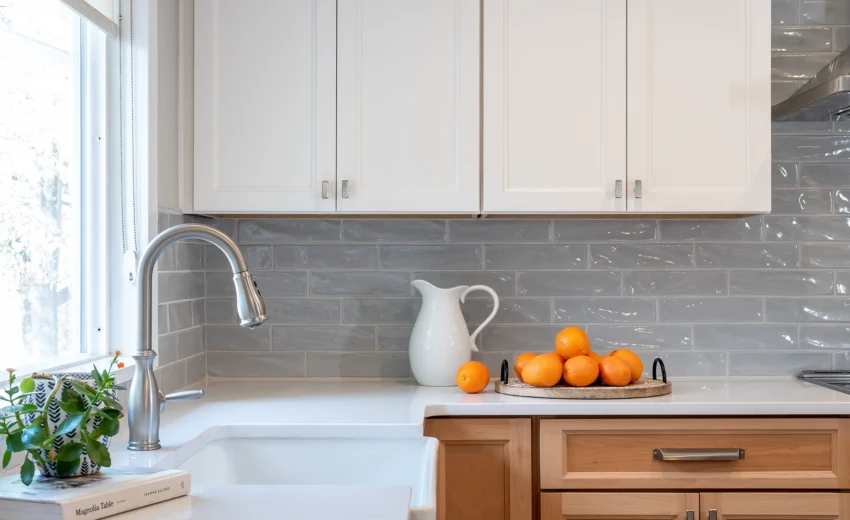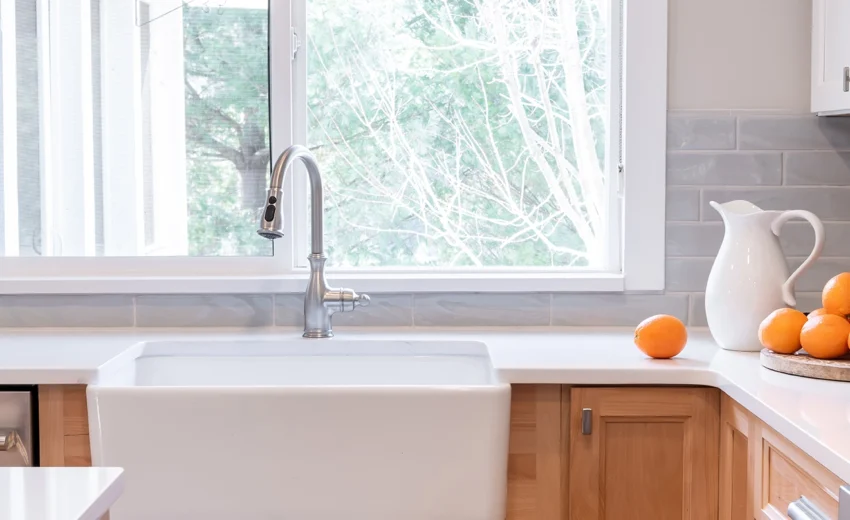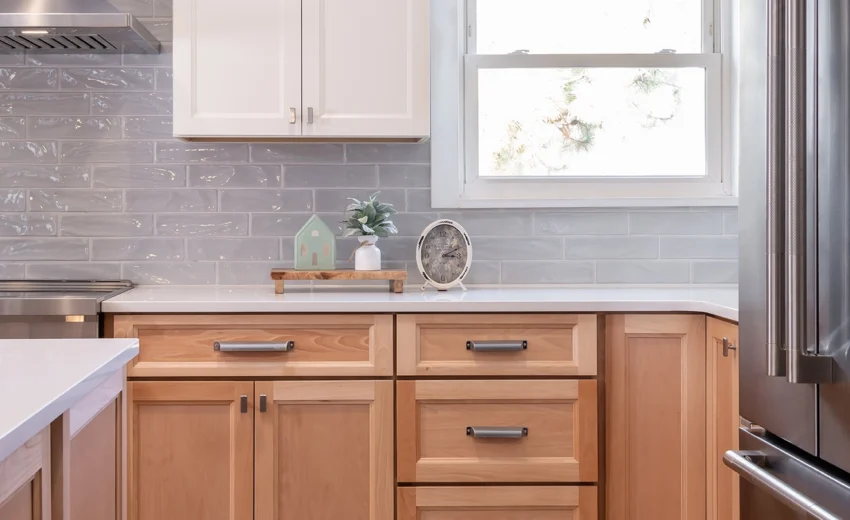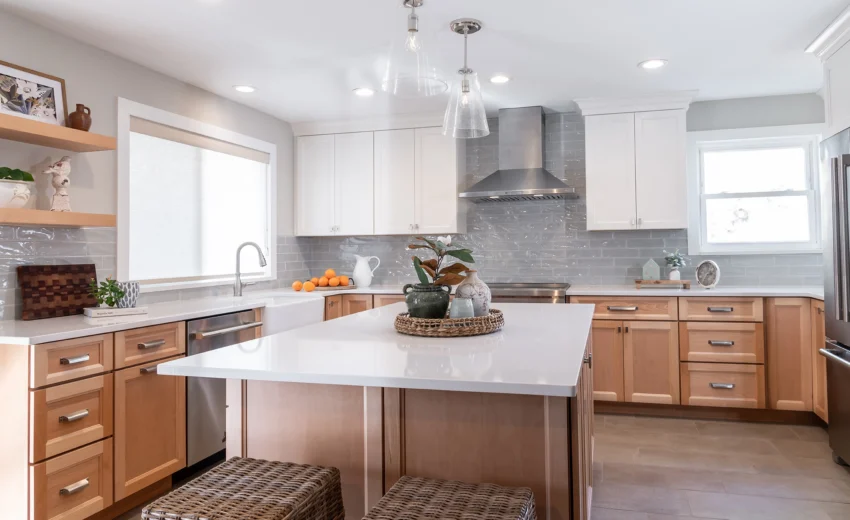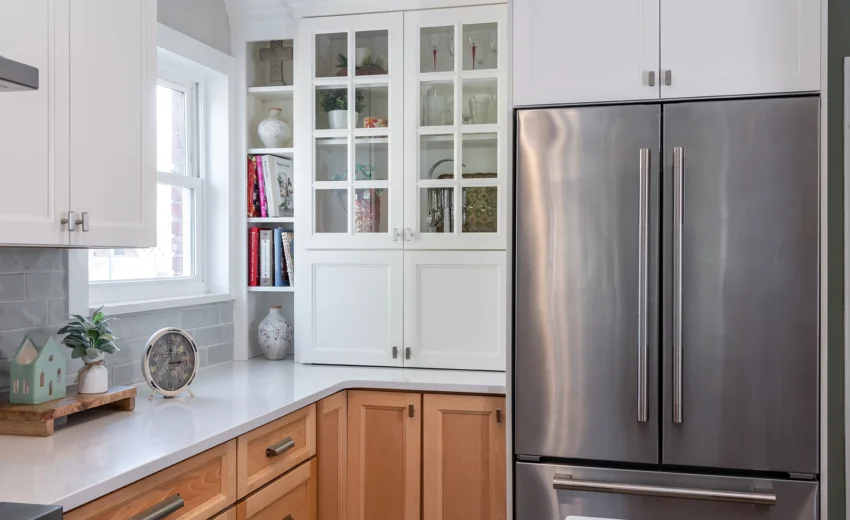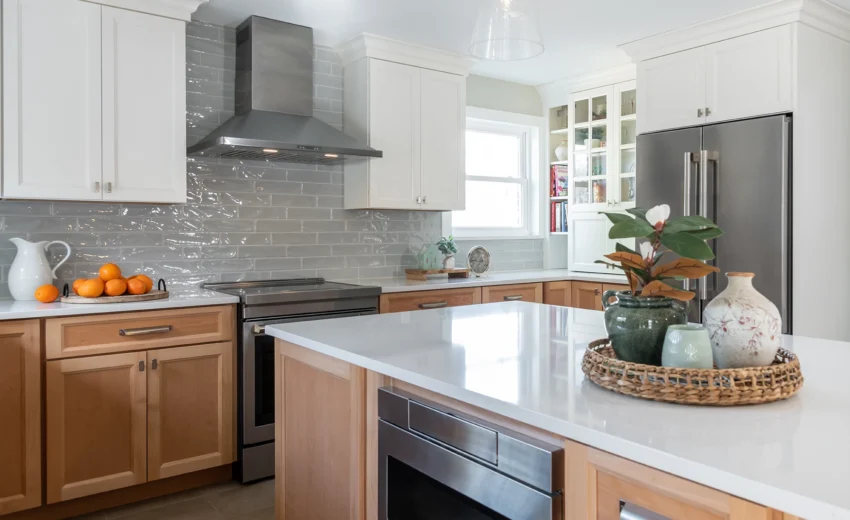This kitchen remodel transformed a cramped, U-shaped layout into a bright, open, and functional space, perfect for everyday use and special gatherings. With the removal of a “catch-all” storage area and the incorporation of a spacious island, the design offers ample prep space and greater functionality. Personal touches like a dedicated, hidden coffee station, glass display cabinet for seasonal decor, and custom-built bookcase ensure the kitchen meets the client’s needs and reflects their unique style.
The Challenge
The kitchen was originally quite small and dark with a nonfunctional U-shaped design layout and limited storage. A former laundry closet in the kitchen became a “catch-all” storage area, further reducing the overall functionality of the space. A set of stairs posed a challenge, ensuring enough walking space was kept while incorporating all the client’s desired elements. The design was fairly outdated, with original cabinets, soffits, and popcorn ceiling. With only one window in the kitchen, the space lacked bright, natural light.
In addition to a more open layout, improved flow, and additional storage, the client had a few specific requests during the design. The homeowner enjoys baking and desired a place to hold her various cookbooks and an island large enough to accommodate preparation. She also wanted to hide her small Keurig but keep easy access to the coffee station, as well as have a space to showcase her ever-changing seasonal decor. Everything we were planning to incorporate – the range hood, island, and lighting – all needed to follow a strict sight line, heavily driving the layout.
The Result
This remodel opened up the kitchen entirely, offering better natural lighting to create a brighter space. The large island offers plenty of extra prep space, perfect for the homeowner’s love of baking. By removing the non-functional “storage space” of the old laundry closet, we were able to build in more cabinets for more usable storage and fit the larger island much easier. This laundry space also held an additional window, bringing in greater natural light to the kitchen.
We incorporated various custom features to meet the client’s needs. A hidden coffee station created easy access without monopolizing counter space. Near the new window, a small bookshelf was built to hold the homeowner’s cookbooks. A glass-door cabinet and floating shelves gave the client ample space to display her decorative pieces.
The result is a once-cramped kitchen becoming a functional, welcoming area with clean lines and thoughtful design that accommodates all of the client’s culinary needs.

Lindsay Vogt
Rock Hill Showroom
(314) 963-4100
- Date: September 24, 2024

