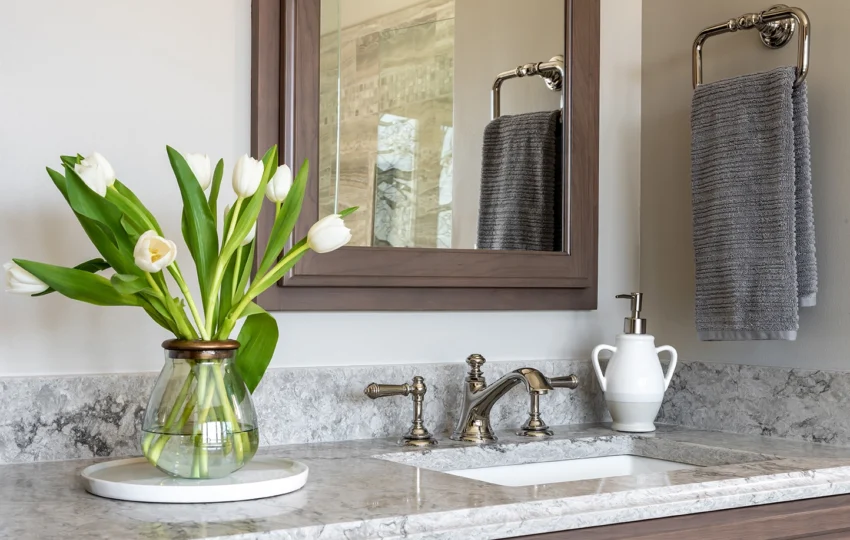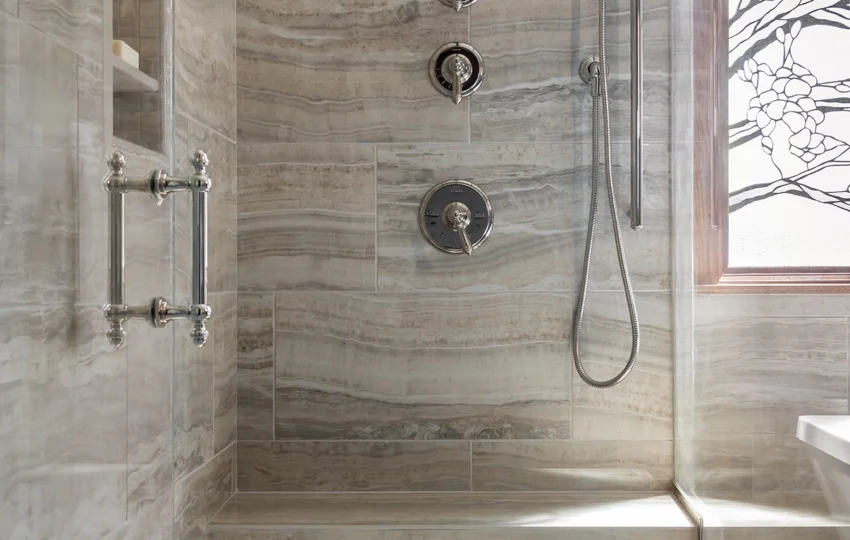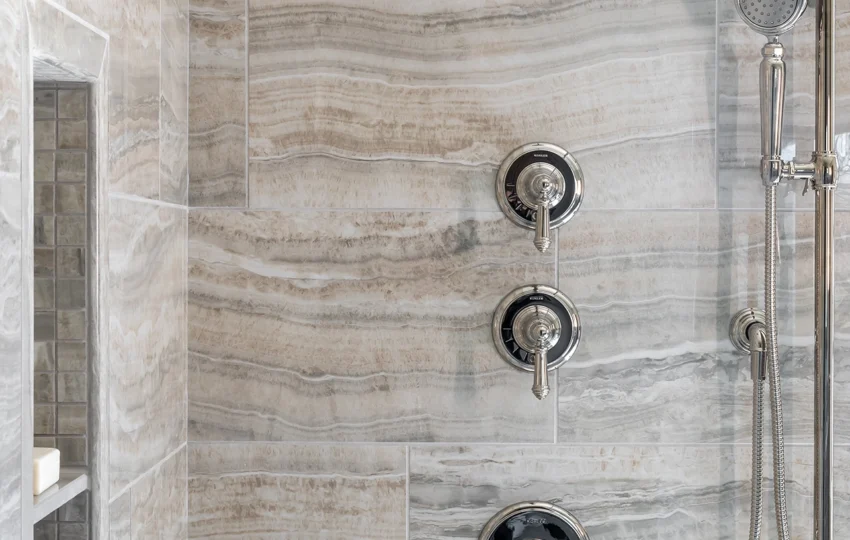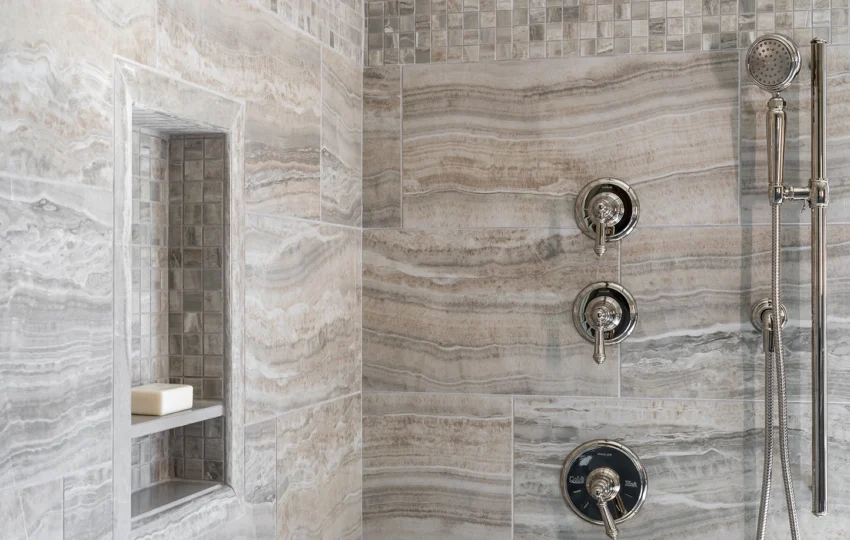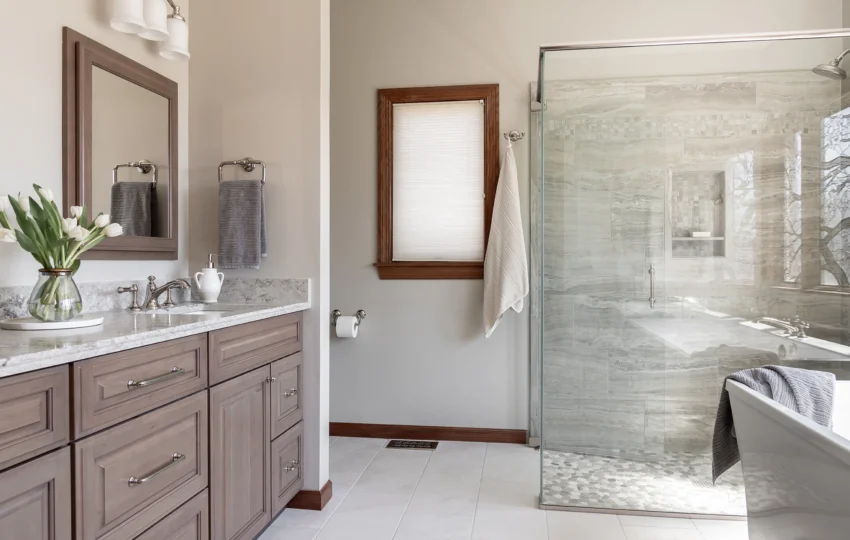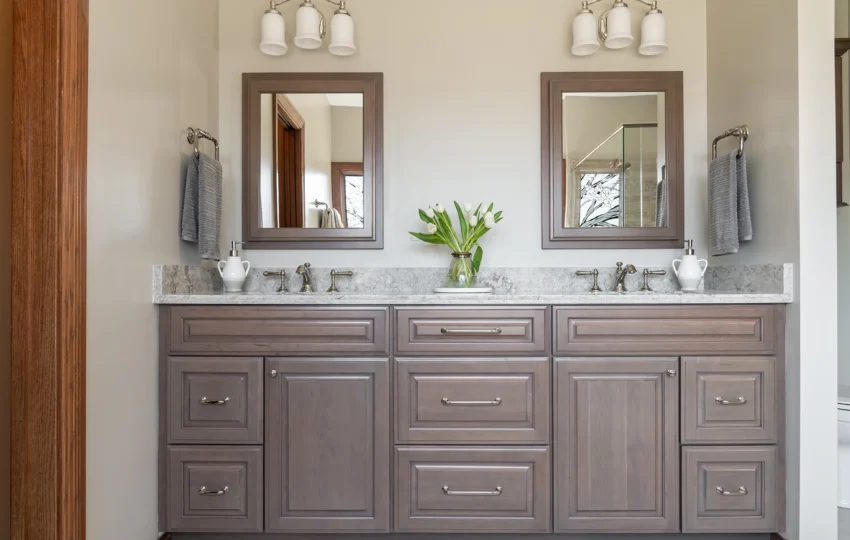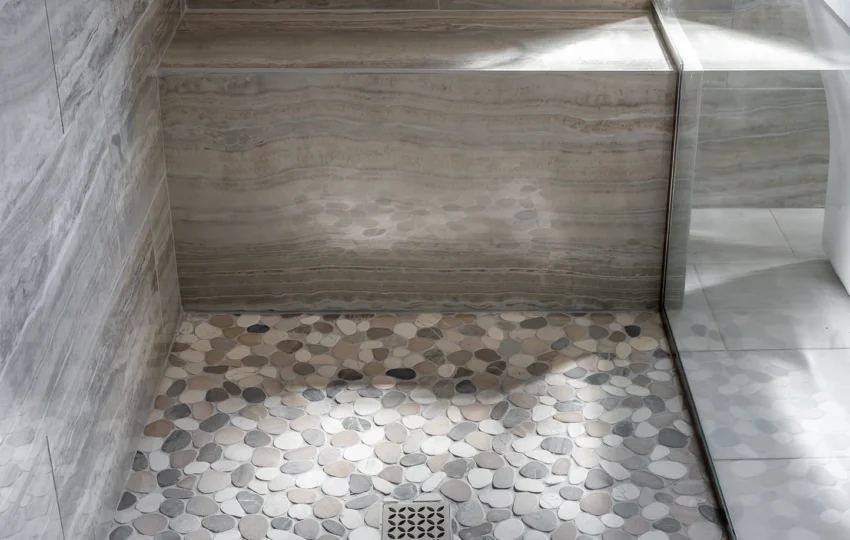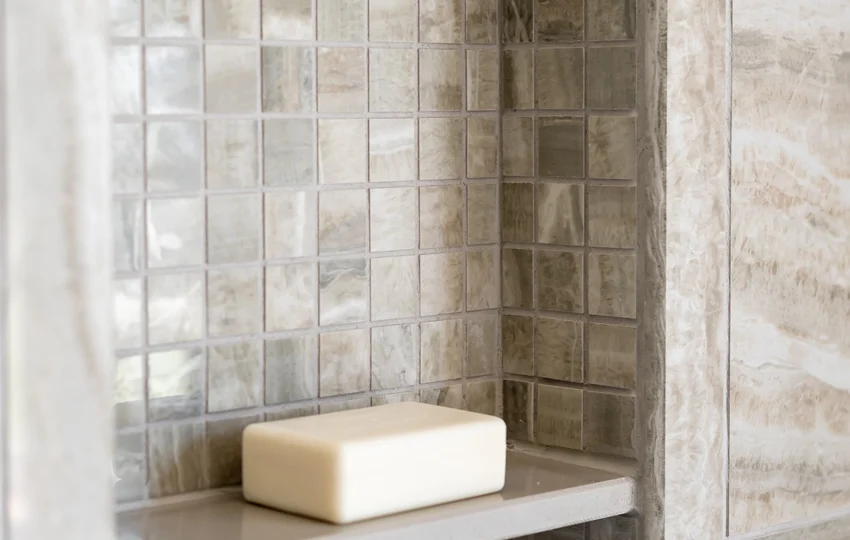This bathroom remodel project aimed to update an outdated, dysfunctional space and transform it into a more open, spa-like retreat. Our clients desired a seamless blend of modern functionality with the traditional aesthetic of their home while prioritizing ample storage and a clean, calming design. RSI designer Lindsey Dunajcik reconfigured the layout to provide a curbless shower, enhance storage, and maintain an elegant balance between form and function.
The Challenge
The bathroom originally featured standard oak cabinets, an underutilized makeup desk, and an unusable, small shower with drainage issues. The lack of a functional shower in their main bathroom ultimately led to the client starting the remodel. When planning the design, the client requested more storage, a larger curbless shower, and an overall more open layout. One key challenge in the design was incorporating a shower bench while maintaining the curbless look. We also needed to find the right tub that allowed for a deck-mount tub filler, which was a specific client preference.
The Result
We created a more open, inviting space by extending the shower to the existing window and across its previous width. The curbless shower, clear frameless glass surround, and neutral color palette worked together to achieve a spa-like environment. We incorporated much-needed functionality with medicine cabinets, upper storage by the toilet, and a vanity with ample drawer space, all without compromising the relaxing aesthetics. Custom tile, including linear veining and pebble accents, added subtle texture and variation that elevated the space while keeping it calm and relaxing.
The result is a harmonious blend of traditional and modern design, fulfilling the client’s vision.

Lindsey Dunajcik
Rock Hill Showroom
(314) 963-4100
- Date: September 24, 2024

