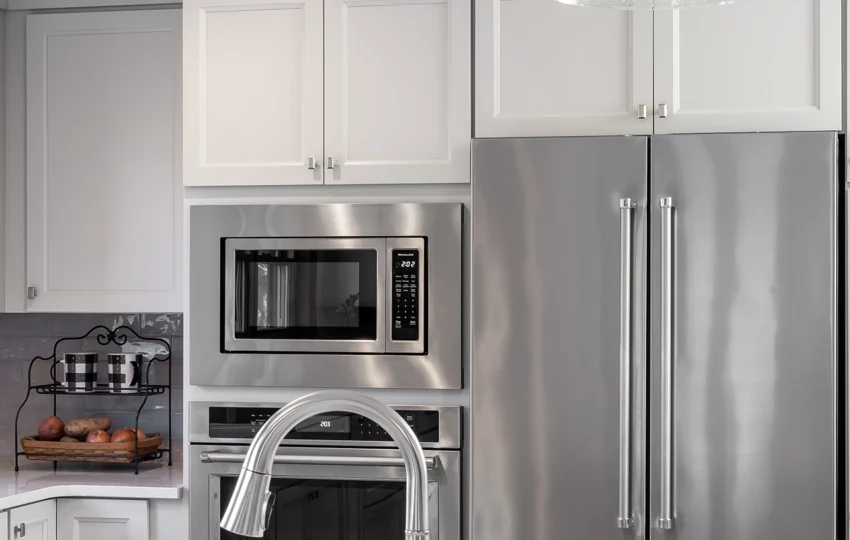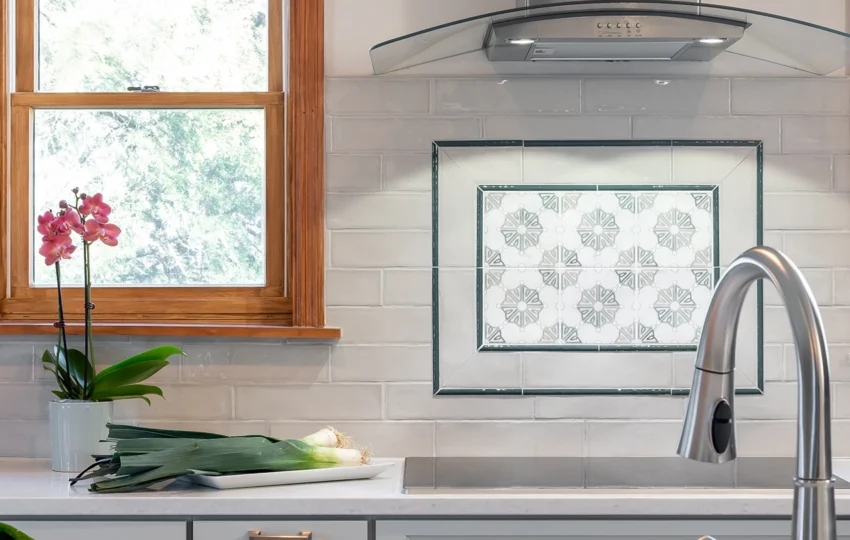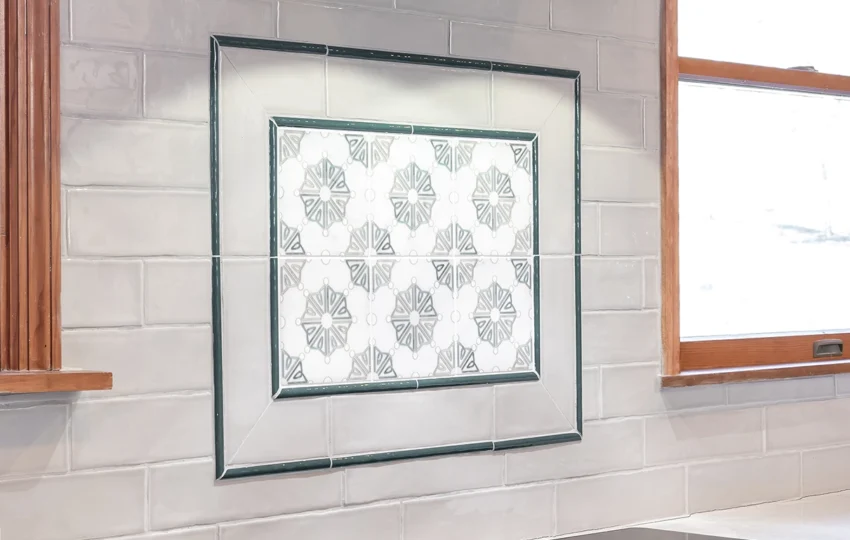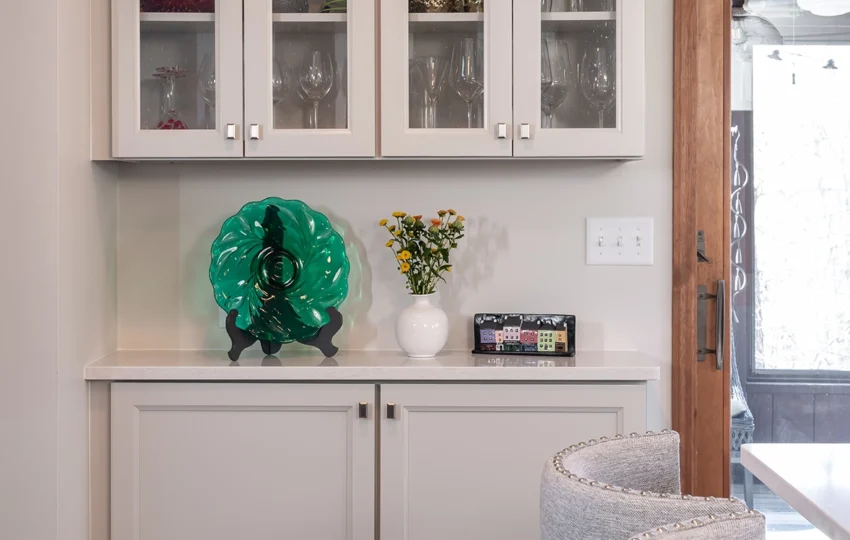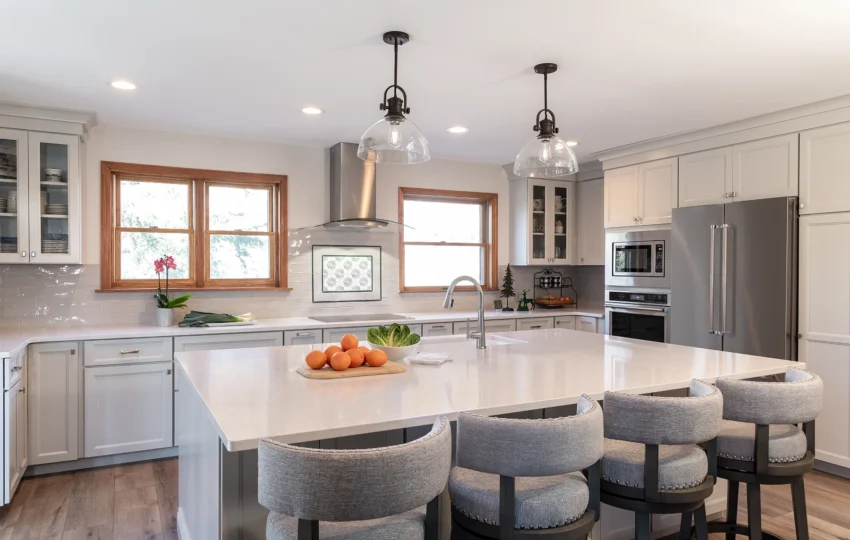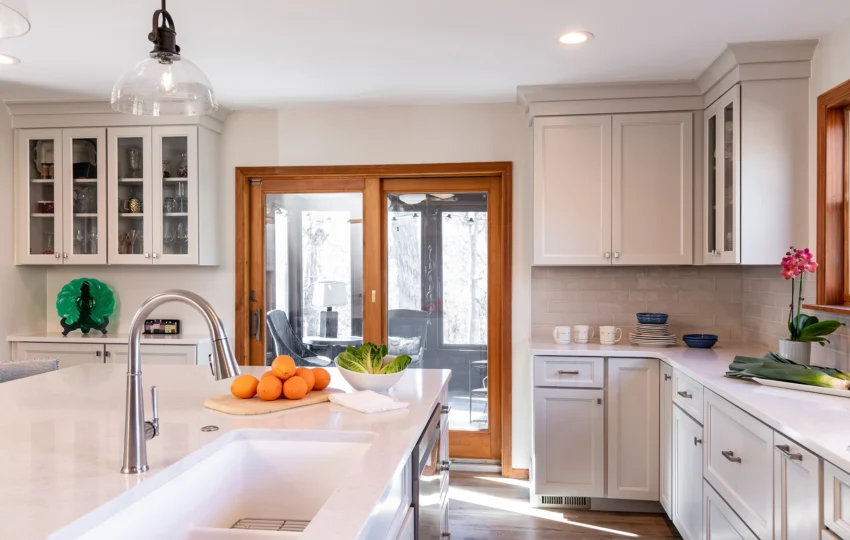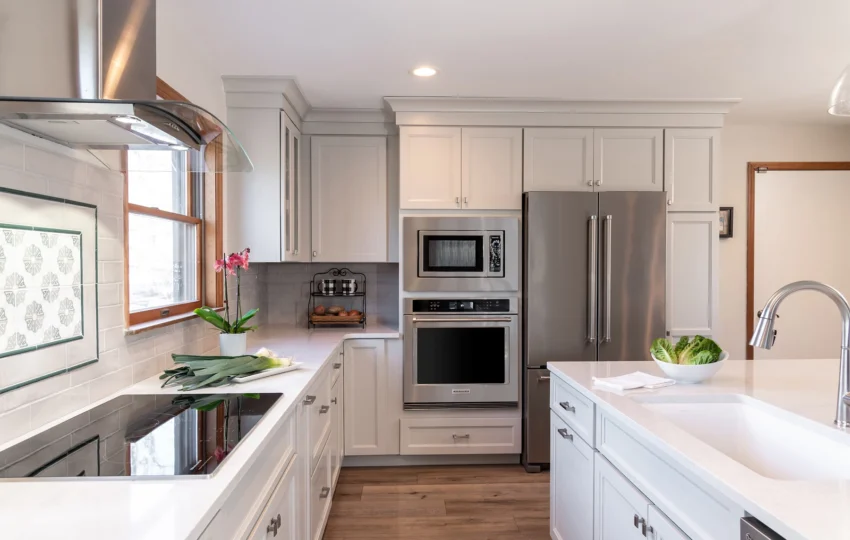This kitchen and dining space transformation was inspired by the client’s love of nature and the desire to create a bright, open space for entertaining. Nestled in the wooded surroundings of her Innsbrook property, the original kitchen was a cramped, enclosed space that lacked functionality for the homeowner. Our goal was to create an open, welcoming environment by merging the underused dining room with the kitchen and infusing lighter tones with a subtle touch of green, reflecting the natural beauty outside.
The Challenge
A challenge we encountered during this project was removing the wall between the kitchen and dining room, as it required structural adjustments to ensure a seamless, safe transition. Blending different textures and maintaining architectural harmony throughout the expanded space was crucial to creating the client’s desired open concept.
The Result
The kitchen now boasts an open, airy layout with abundant storage and a stunning focal point: the marble tile accent behind the cooktop, flanked by two large windows. The seamless integration of these design elements, along with the meticulous attention and work from the RSI installation team, ensured the homeowner received a spacious, functional kitchen perfect for hosting family and friends. The giant island serves as a centerpiece for gatherings, making this kitchen both a practical and inviting space.
In the end, this remodel beautifully balanced form and function, creating a warm and inviting space where the client can comfortably entertain and enjoy the serene surroundings of her home.

Courtney Collins
Rock Hill Showroom
(314) 963-4100
- Date: October 16, 2024

